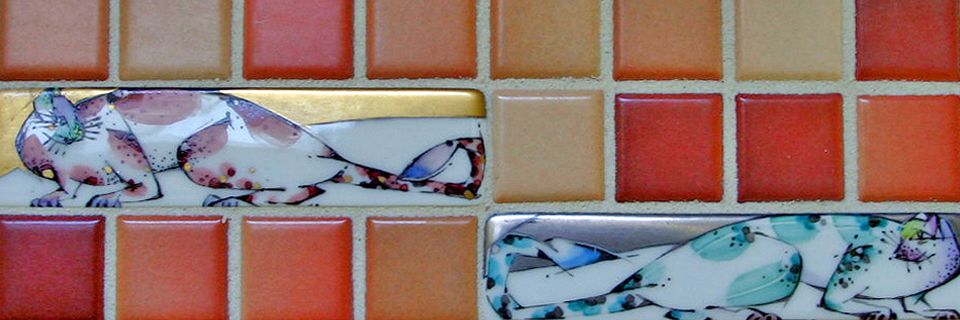The order and request were to customise the outer facade of the new visitors centre, a modern extension to the museum of the porcelain manufactory Meissen, with an individual visual «business card» to express the values for which this manufacture stands.
My intention was to consider porcelain strips in the facade as the sides of an open book or Leporellos, in which the 300-year old history of the Meissen manufactory, its artistic potential and its sophisticated craft are pictured:
Handwritings from archives and chronicles are placed illustratively in relationship with graphic quotations and picture fragments. Exemplary events and contents are illuminated by means of creative realization delicately highlighted, giving symbolic character.
- Gesamtansicht
- Detail Fotobeton
- Detail
- Teilansicht
- Detail
- Detail
- Detail
Creative aspects: The artistic challenge of the composition of this monumental facade (35m x 12m ), was that the total area not be covered uniformly and universally but should be determined by its building function ability – individual fragments of different size and shape which are separated by random fragments of glass (functioning windows) and concrete. On the other hand these are split by vertical strips of 50 cm widths and 9m lengths. Each of the porcelain strips is constructed of 13 layers of porcelain sheets, 50cm x 72 cm each.
These architectural specifications are taken fully into account by my design. From the altogether 18 strips, consciously creating seven of porcelain and eleven in concrete through this differentiation, the porcelain works in a particularly refining manner and as an eye catcher at the front of the building. An optical relationship of the porcelain surfaces blending with the main concrete building is also gained by including picture motives on the concrete strips (photo concrete technology) that continue directly onto the white porcelain and into ever increasing colour.
I searched for new, unconventional painting technics and colour combinations and re-developed each individual section according to its size and its textual statement.
The essential characteristic of the composition is the order of proportions of the motives on the individual facade sections to each other, in their vertical and horizontal components. (Architecture: Architects Zumpe/ Düsterhöft/ Richter – Dresden)


















